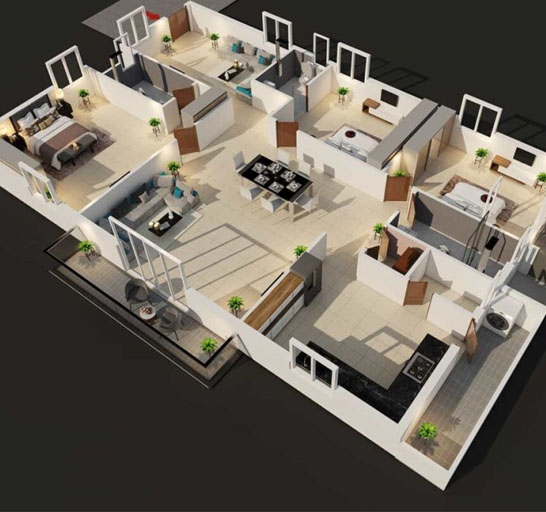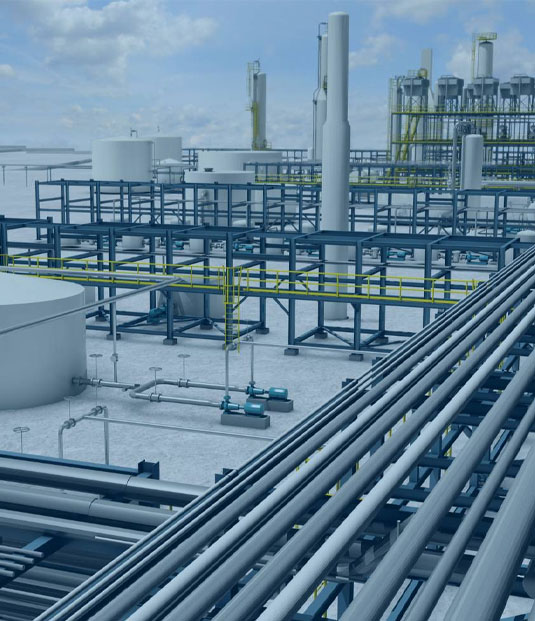2D/3D CAD Services
At AK Energy Solutions, we specialize in providing top-notch 2D and 3D CAD services that cater to the diverse needs of industries such as Oil & Gas, Power, Water, Architecture, Urban Planning, Manufacturing, and Infrastructure. Our services are designed to help clients across the globe achieve seamless drawing preparation, precise 3D modeling, and detailed documentation that ensures the success of their projects.
2D CAD Drafting Services
Our 2D CAD Drafting services are designed to provide clients with accurate and detailed drawings that are essential for project planning and execution.
- General Arrangement Drawings: Detailed 2D drawings that depict the layout and spatial arrangement of components within a project.
- Conversion of Hard Copy to Electronic Format: We convert physical drawings into digital formats, ensuring easy access, sharing, and modification.
- Conversion of Intelligent Drawings: Digitization of existing drawings into intelligent formats that can be easily integrated into advanced CAD systems.
- Preparation of Fabrication / Construction Drawings: We produce precise drawings that guide the fabrication and construction processes, ensuring accuracy and efficiency.
- As-Built Updation: Our team ensures that all drawings are updated to reflect the actual conditions of the project post-construction.


3D CAD Modeling Services
Our 3D CAD Modeling services offer clients the ability to visualize their projects in three dimensions, providing a more comprehensive understanding of the design and layout.
- Modeling of Equipment, Piping, Structural, Electricals, Instruments, and Supports: We create detailed 3D models that accurately represent every aspect of the project.
- Development of Non-Intelligent and Intelligent As-Built 3D Models: We offer both basic and advanced modeling services, depending on the project’s needs, to create models that reflect the as-built condition.
- Generation of Walkthroughs and Visualization: We provide immersive 3D walkthroughs that allow clients to experience the project before it’s built, facilitating better decision-making.
- Extraction of Drawings/Reports: We generate detailed drawings and reports from 3D models, ensuring that every aspect of the project is thoroughly documented.
- General Arrangement Drawings: Our 3D models are used to create highly accurate arrangement drawings that guide the construction and installation processes.
- Nozzle Orientation and Platform Drawings: Specialized drawings that detail the placement and orientation of nozzles and platforms within a project.
- Isometrics: Precise isometric drawings that provide a clear representation of piping systems in 3D space.
- Material Take-Off (MTO): We provide detailed lists of materials required for a project, ensuring accurate budgeting and procurement.
- Line and Instrument List: Comprehensive documentation of all lines and instruments within a project, essential for planning and execution.
3D Laser Scanning Services
Our 3D Laser Scanning services offer an advanced method for capturing accurate data from existing structures or environments.
- Scanning and Processing of Data: We use state-of-the-art laser scanning technology to capture detailed data of the project site or structure.
- Viewing of Point Cloud Data: The captured data is processed into a point cloud, which provides a highly detailed 3D representation of the scanned area.
- Detection of Clashes: Our scanning services include clash detection, ensuring that any potential conflicts in the design are identified and resolved before construction begins.
- Export to CAD Platforms (AutoCAD & Microstation): The processed data can be exported to various CAD platforms, making it easy to integrate into existing design workflows.
- Conversion into Intelligent 3D Models on Any Platform (PDMS, PDS, SP3D & AutoPlant, etc.): We convert the scanned data into intelligent 3D models that can be used across a variety of platforms for further design and analysis.
- As-Built Updating Services: We update existing models or drawings to reflect the current conditions of the project, ensuring that all documentation is accurate and up-to-date.

Get in touch with us
At AK Energy Solutions, we understand the critical role that accurate CAD services play in the success of any project. Whether you need 2D drafting or advanced 3D modeling, we have the expertise and technology to deliver results that exceed your expectations. Contact us today to learn more about how our 2D/3D CAD Services can add value to your project.

